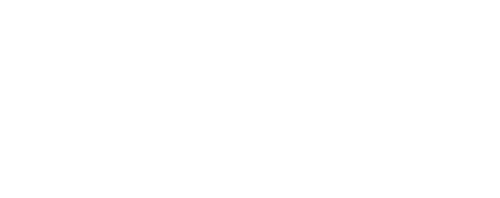


Sold
Listing Courtesy of: CRMLS / Century 21 Village Realty / Suzi Dunkel-Soto - Contact: 626-354-7498
5937 Castana Avenue Lakewood, CA 90712
Sold on 09/18/2025
$825,000 (USD)
Description
MLS #:
CV25165169
CV25165169
Lot Size
5,271 SQFT
5,271 SQFT
Type
Single-Family Home
Single-Family Home
Year Built
1947
1947
Views
Neighborhood
Neighborhood
School District
Paramount Unified
Paramount Unified
County
Los Angeles County
Los Angeles County
Listed By
Suzi Dunkel-Soto, DRE #01871973 CA, Century 21 Village Realty, Contact: 626-354-7498
Bought with
Christopher Livingston, The Livingston Group Inc
Christopher Livingston, The Livingston Group Inc
Source
CRMLS
Last checked Dec 18 2025 at 7:51 PM GMT+0000
CRMLS
Last checked Dec 18 2025 at 7:51 PM GMT+0000
Bathroom Details
- Full Bathrooms: 2
Interior Features
- All Bedrooms Down
- Laundry: In Garage
- Washer
Lot Information
- Back Yard
- Desert Front
Property Features
- Fireplace: Living Room
- Fireplace: Bonus Room
Exterior Features
- Roof: Composition
Utility Information
- Utilities: Water Source: Public
- Sewer: Public Sewer
Parking
- Driveway
- Garage
- Garage Faces Front
- Door-Single
Stories
- 1
Living Area
- 1,524 sqft
Listing Price History
Date
Event
Price
% Change
$ (+/-)
Jul 17, 2025
Listed
$839,000
-
-
Additional Information: Village Realty | 626-354-7498
Disclaimer: Based on information from California Regional Multiple Listing Service, Inc. as of 2/22/23 10:28 and /or other sources. Display of MLS data is deemed reliable but is not guaranteed accurate by the MLS. The Broker/Agent providing the information contained herein may or may not have been the Listing and/or Selling Agent. The information being provided by Conejo Simi Moorpark Association of REALTORS® (“CSMAR”) is for the visitor's personal, non-commercial use and may not be used for any purpose other than to identify prospective properties visitor may be interested in purchasing. Any information relating to a property referenced on this web site comes from the Internet Data Exchange (“IDX”) program of CSMAR. This web site may reference real estate listing(s) held by a brokerage firm other than the broker and/or agent who owns this web site. Any information relating to a property, regardless of source, including but not limited to square footages and lot sizes, is deemed reliable.




Nestled on picturesque, tree-lined streets within one of the area's most sought-after neighborhoods, this stylish single-story home offers 3 bedrooms, 2 baths, bonus room and undeniable potential.
Enter into the foyer-sunroom, perfect for morning coffee to start the day. Then step into a warm and inviting living room featuring a classic wood-burning fireplace, perfect for cozy evenings. The remodeled kitchen showcasing built-in appliances, a custom island, sleek concrete countertops, and abundant storage—ideal for both daily life and entertaining guests.
The updated bathroom includes dual sinks, contemporary tilework, and a luxurious walk-in glass-enclosed shower.
A spacious, permitted bonus room with its own ¾ bath and second wood-burning fireplace presents endless flexibility—create a fourth bedroom, a stunning primary suite, or a generous family room retreat.
Throughout the home, enjoy a harmonious blend of vintage charm and modern upgrades: recessed lighting, dual-pane windows, vinyl plank flooring in the kitchen, and two cozy fireplaces enhance its character and comfort.
A large built-in barbecue sits amid a lush garden filled with mature trees providing natural shade, along with several fruit-bearing trees for added charm and utility.
A long driveway leads to a detached two-car garage with ample off-street parking.
The next chapter of this remarkable home is waiting to be written. Don’t miss this opportunity to make it yours!